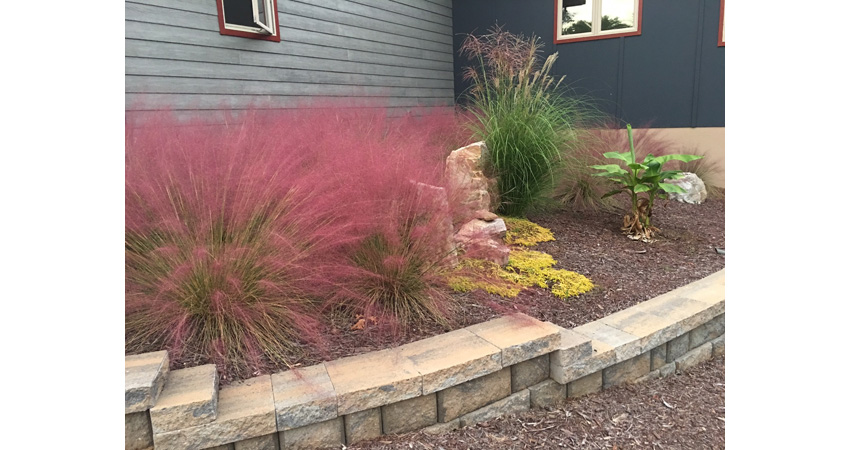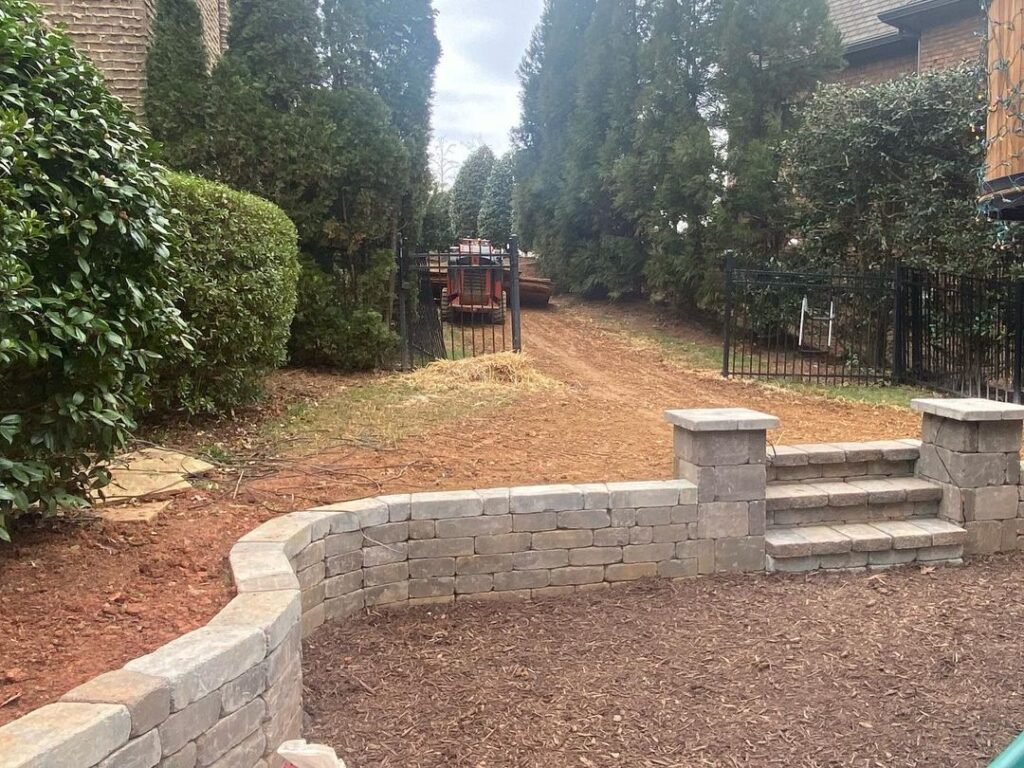Retaining walls are a useful tool to improve the usability of your yard, especially here in the Charlotte area. With so many sloped yards in the region, retaining walls can be successfully used to provide more flat space in your yard or keep a patio level. It was once common to see household retaining walls built from wood, timbers or railroad ties. Poured concrete is frequently seen in more commercial and industrial areas. Neither of these options are used as often today in residential settings. Instead, most residential and even commercial areas use concrete pavers to build retaining walls. Pavers are strong and the walls can last a long time if built correctly. Plus, with choices in colors and styles of paver blocks, the walls can be much more aesthetically pleasing than wood or poured concrete. Stone is also a nice choice, usually as a facade, but materials can be significantly more expensive than pavers.
Why Install a Retaining Wall?
Retaining walls help create useful flat space in your yard. With so many hilly yards here in the Charlotte area, they can be used to create a flat patio space outside of your home, a flatter backyard space or help to reduce erosion in areas around the home. Sometimes we need to build a retaining wall into a patio design to keep the patio well supported as it gets further away from the house. Other time, we have used retaining walls to create terraces on very sloped backyards. And there are many other times retaining walls are useful in creating a better landscape or to help prevent erosion. As a hardscape feature, retaining walls can add function to your yard, as well as beauty.
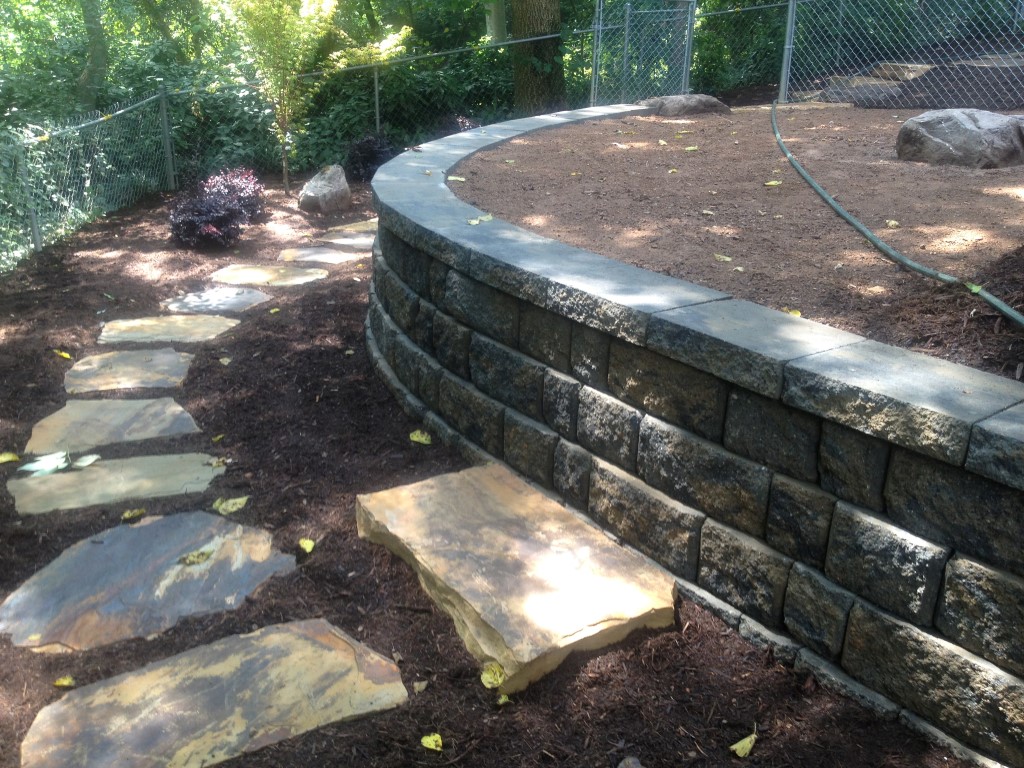
How Do Retaining Walls Work?
Retaining walls essentially hold back soil through weight and engineering. Shorter walls, like those under four feet, can often be built using just the block material and proper drainage techniques. Taller walls require additional engineering work to make sure that they can stand the test of time. Footings, anchors, special fabrics and correct drainage materials, as well as proper positioning of concrete blocks, all come into play when building taller retaining walls. In Rock Hill and most other places that follow international building codes, retaining walls higher than 4 feet require a building permit. When a permit is required, usually so are drawings and a sign off by an engineer. These precautions are in place to prevent injury from falls or failure of the retaining wall.
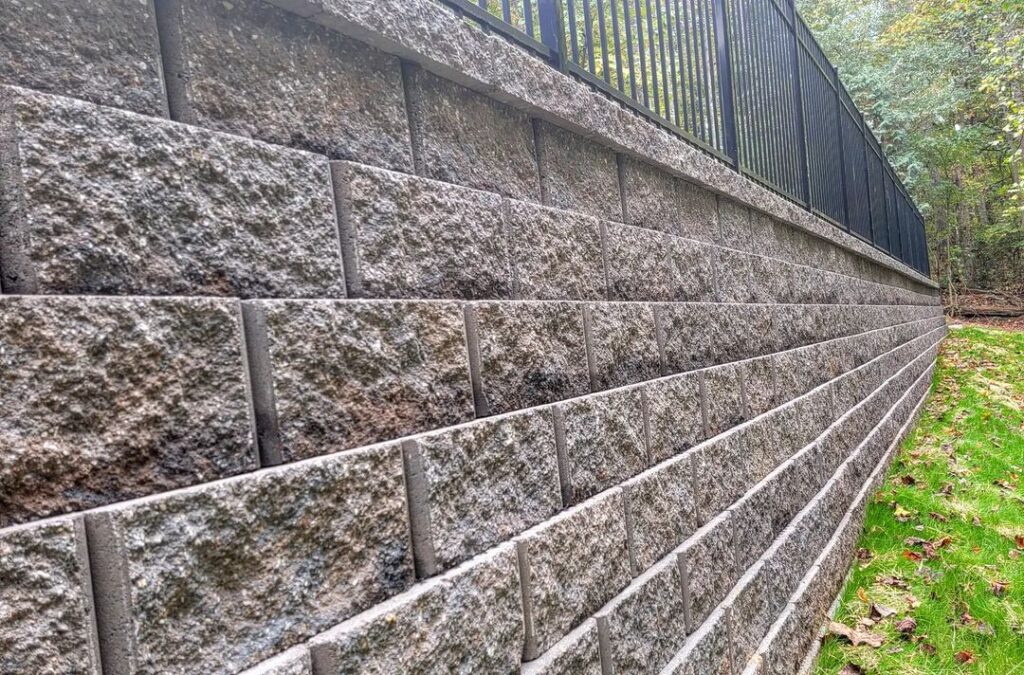
Features That Work with Retaining Walls
You might want to add a fence to the top of a retaining wall, whether to keep the dog in your yard, to prevent falls off the wall or add some additional security. Adding a fence to the top of the wall does change the load on the wall and doing this incorrectly could increase the chances that your retaining wall will fail. If you are adding a fence and retaining wall at the same time, the wall can be designed with the fence in mind. In this case, the fence can be built right into the wall block or just behind the wall block. Both of these can be accomplished but require building the wall and installing the fence in a way that prevents the fence from causing the wall to fail. If you have the space, the easiest solution is to build the fence at least three feet from the retaining wall to reduce the force on the back of the wall from the fence.
In many cases, you will want a way to get from the lower section of your yard to the section above the retaining wall. There are a number of ways to include stairs to the upper section into your retaining wall design. These include, building the stairs into the side of the hill so the stairs are integrated into the retaining wall. Simpler options include building a staircase next to the retaining wall with either curved or rectangular steps. With the right layout, you can also build stairs that run along the retaining wall.
When Do Retaining Walls Fail?
When built correctly, most retaining walls should last at least 40 years. Stone, concrete and brick walls last longer than wood since they do not decompose and can remain in place for 50 to 100 years, or sometimes even longer.
However, building a retaining wall is not as simple as just stacking up rocks, concrete block or wood. They require a special understanding of the gravitational forces at work on the wall and how to keep that pressure from eventually destroying the wall. Retaining walls generally fail because of improper installation. In many cases, proper drainage isn’t created behind a wall, which allows water to build up and over time, push the wall out of place.
Retaining walls can be expensive and some people wonder if they fail, if it is covered by homeowners insurance. In most cases, failure of the wall is not covered, but if it is damaged by a tree falling or a car crashing into it, it will probably be covered as a “detached structure” in the same way that a shed or fence would be.
Some Retaining Wall Uses
Here are some examples of retaining wall uses in the Charlotte area.
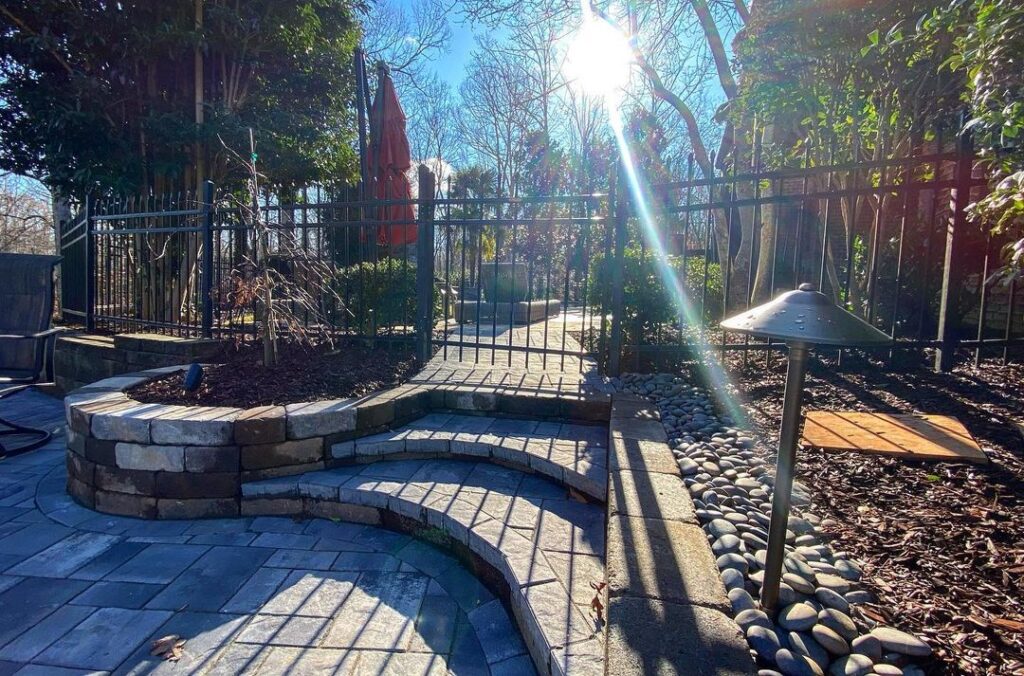
In the above photo, the ground level changes from the back of the house to the front of the house. The retaining wall is used to create a flat area in the back of the house for a patio and stairs are built into the retaining wall so that you can access the front of the house using a gate. Notice, that in some places the fence is also built right unto the retaining wall.
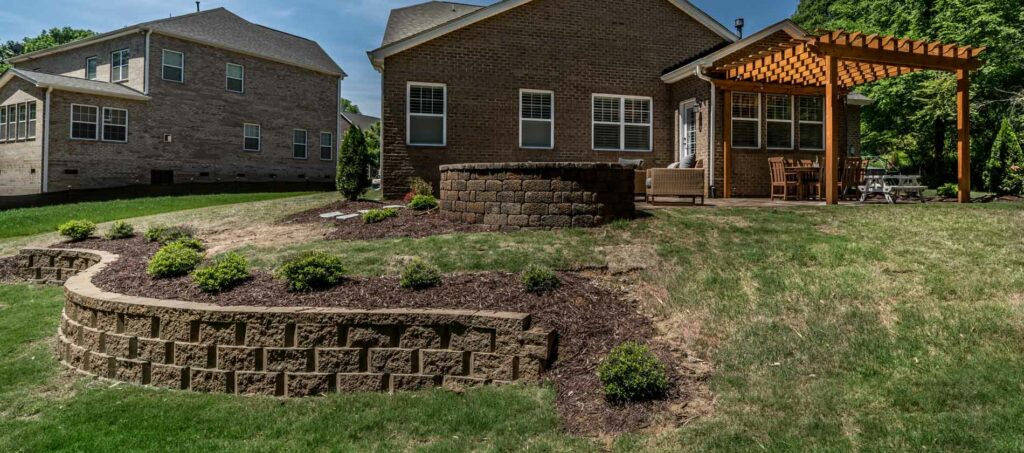
In the above photo, this sloped yard didn’t provide a lot of space to add a patio to the back of the home. The retaining wall is not directly attached to the patio, but instead creates a flatter area just beyond the patio that makes both the upper area and lower area more usable.
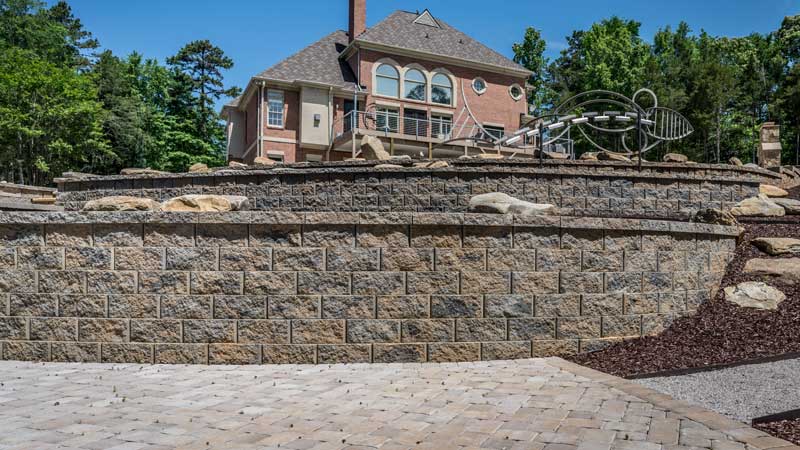
In the above photo, a series of retaining walls were built, creating a terraced yard on the hill and resulting in a nice flat patio area at the bottom, as well as at the very top.
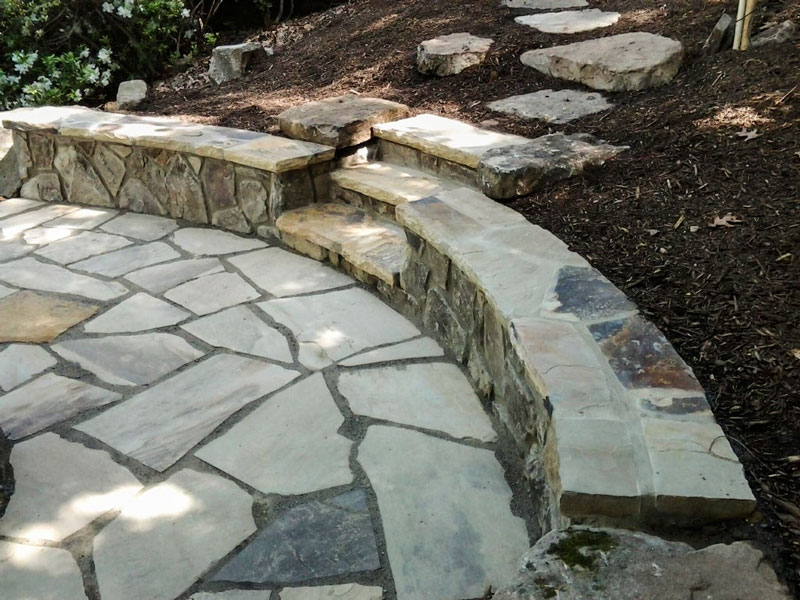
The photo above is from a landscaping job done several years ago. The hill overlooks a lake and just off the side of the photo is a fire pit. The retaining wall here helped create a flat space for the fire pit and doubles as a wall to sit on while enjoying the view and the fire.
